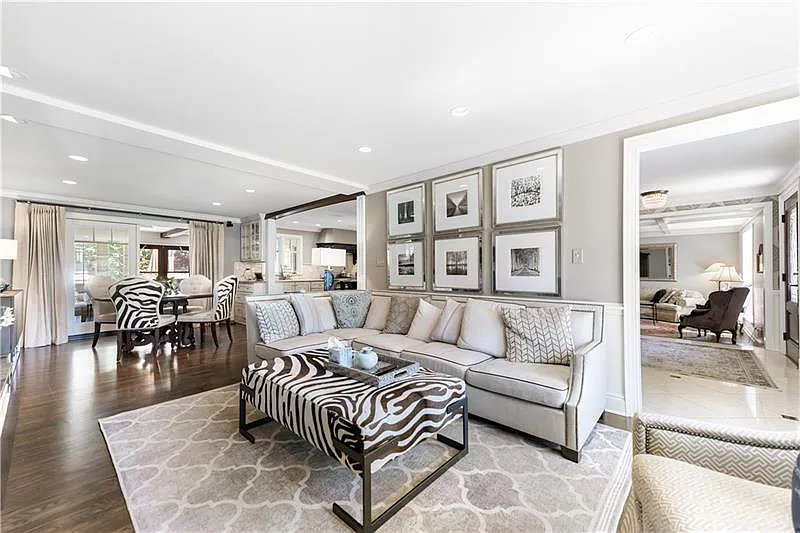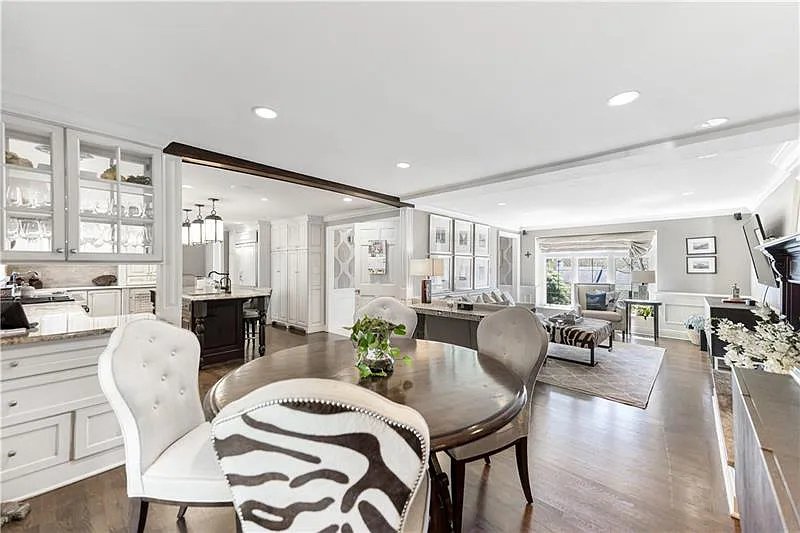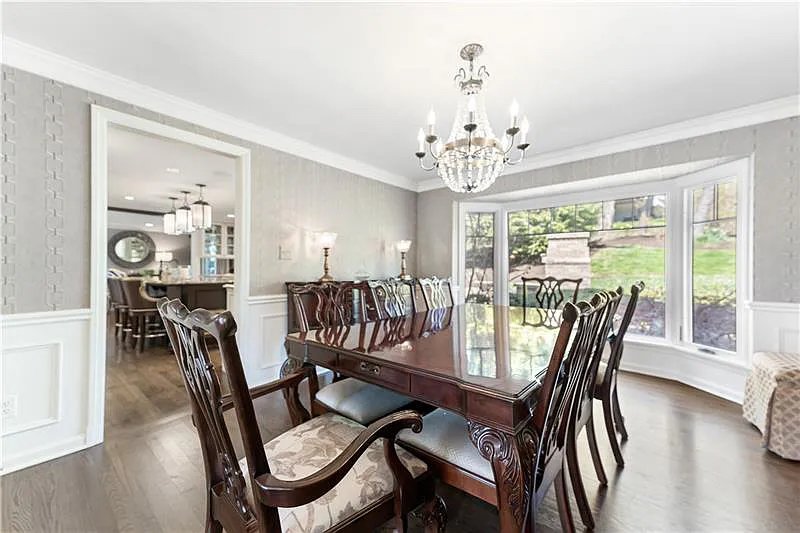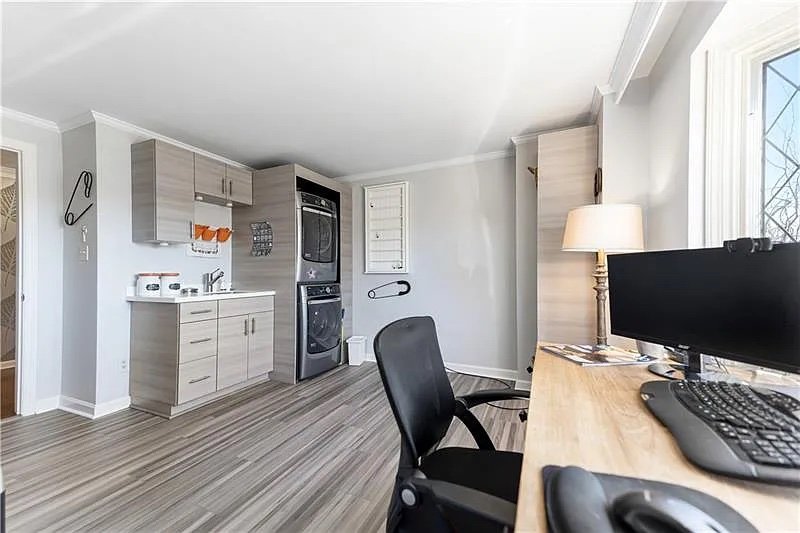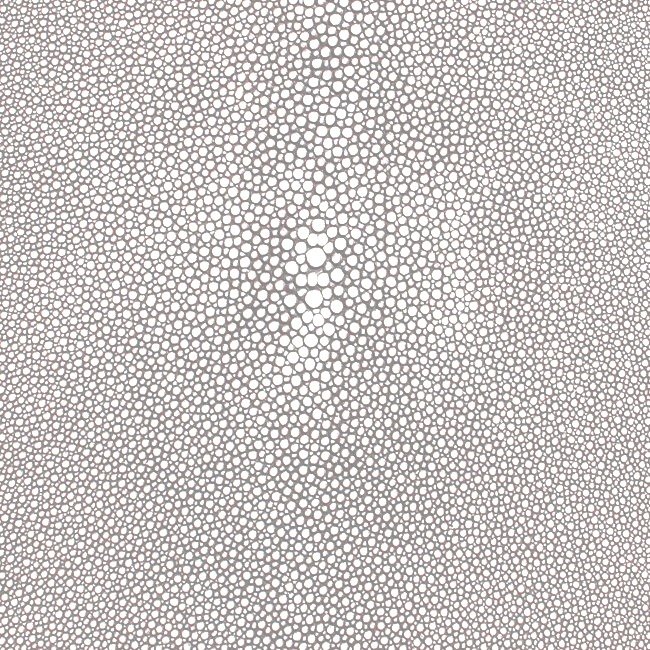
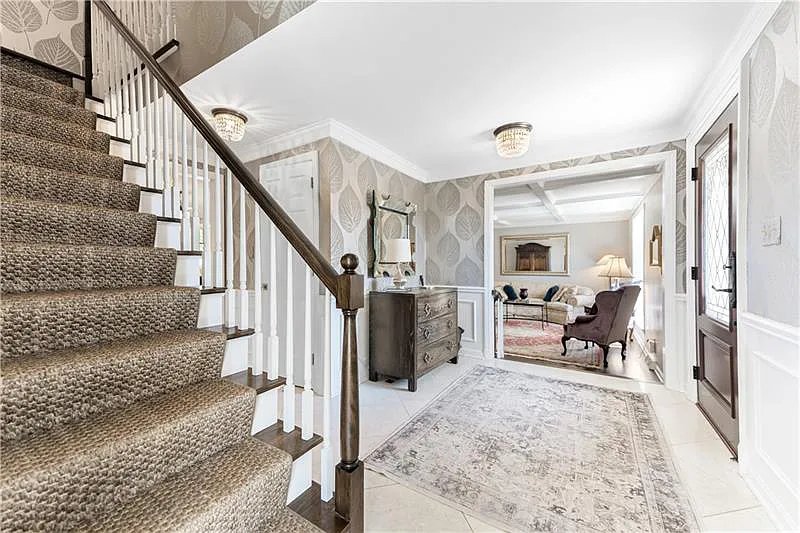

Upper St. Clair Home Transformation
What started as a simple family room refresh soon evolved into a full-home renovation, highlighting the transformative vision of Pittsburgh-based interior designer, Dodgen Interiors. Upon arrival, the kitchen featured a dated, late ‘90s Tuscan style with heavy jewel tones that created an uninviting atmosphere. A complete redesign was essential.
The design journey started with refinishing the floors in a rich walnut stain, paired with soft white trim throughout to create a fresh and cohesive foundation. With a focus on modernizing the space, we incorporated neutral, textural wall coverings and a balanced color palette to elevate the home's overall aesthetic.
Our client, who appreciates subtle glamour, was delighted by the addition of crystal and beading accents woven into the design, adding a sophisticated touch to the interiors.
The Primary Suite presented a unique challenge, as it lacked sufficient clothing storage. Our solution was custom-built cabinetry surrounding an existing fireplace, optimizing space while enhancing the room’s functionality and beauty.
To further improve the home, we introduced a laundry room on the second floor, transforming an unused bedroom into a versatile area that now serves as both a laundry space and the wife’s home office—an example of thoughtful, practical design.

